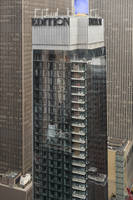
Times Square Marriott EDITION Hotel Features Metalwërks♠Custom Screenwall Assembly
Unitized metal panels played a major role in the building’s cladding and façade KENNETT SQUARE, PA…Metalwërks® products are prominently featured at the new Marriott EDITION hotel located at 701 Seventh Avenue in Times Square, New York City. Metalwërks created a custom engineered and vertically-oriented screenwall assembly designed to span floor to floor and to minimize structural...
Read More »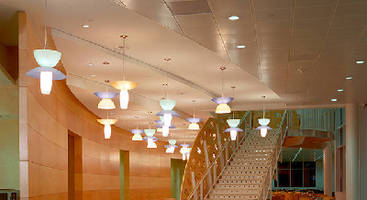
Metal Ceiling Panels feature flush reveal profile.
Available in 2 x 2 ft or 2 x 4 ft modular sizes, ROCKFONÃ-® Planostile™ Lay-in Ceiling Panels offer painted, metallic, and wood-look finishes. Users can choose smooth, solid surface or perforation patterns. Combining perforation with acoustical pad allows panels to achieve Noise Reduction Coefficient of 0.90. Metal composition contains no organic compounds to support mold or microbial...
Read More »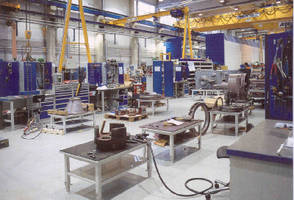
Rolling Panels provide secure storage for maintenance tools.
Without requiring structural changes, Actistor Rolling Panels add walls for storage of tools and maintenance equipment. Panels provide system of single or double storage faces which sit parallel to one another and slide in and out as required.Ã- Made from steel,Ã- bump-resistant panels and frames are powder coated to withstand elements and prevent rust incursion. Products are sized...
Read More »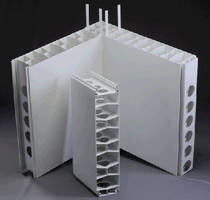
Stay-in-Place Concrete Form creates 6 in. poured walls.
Offering easy-to-clean sanitary surface on both sides, FORM System creates structural wall system that is builder and customer friendly, and is suited for use in dairy, car wash, and food facilities. System consists of 24 x 6 in. panel that is pre-cut to project specifications and snaps together with double-spline E-Locking System.
Read More »
Construction Materials for the Future
In this eBook, we highlight some key advantages of Cross-Laminated Timber (CLT) and show why every builder needs to consider adopting this remarkable construction advancement. We'll also introduce you to the latest innovation in CLT, GRIPBlock™, an exciting new technology that will change the way you look at CLT forever.
Read More »Market Feature - Panels with a Purpose!
At the University of South Florida's Center for Advanced Medical Learning and Simulation (CAMLS) in Tampa, FL, perforated metal was used by Tampa-based The Beck Group both to reduce solar heat gain and evoke images related to the essence of human life and medical science. As CAMLS' designer and builder at the $30 million, 100,000 - square-foot, state-of-the-art facility, Beck carried out its...
Read More »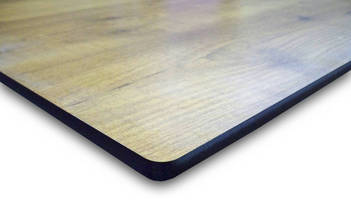
Phenolic Core Laminated Panels withstand scratching, chemicals.
Intended for use in table top, interior wall panel, toilet partition, counter top, and furniture part markets, phenolic core laminated panels utilize WerzalitÃ-® surface technologiesÃ- so thatÃ- surface holds up to scratching, burning, and chemicals. Finishing or value add services are available, and finished product may contain pre-drilled holes, notches, or finished edges. Custom...
Read More »Homasote Launches DesignWall 440 at AIA Annual Expo
Attendees Can Visit Homasote at Booth #2257 WEST TRENTON, NJ - March 25, 2009 - Homasote-®, a leading manufacturer of quality building and industrial packaging products made from 98 percent recycled materials, will exhibit at the American Institute of Architects (AIA) 2009 National Convention and Design Exposition held April 30 - May 2 at the Moscone Center in San Francisco, California. One of...
Read More »Innovative Sustainable Precast Products
Precast Specialties Corp. - Makes a double play with sustainable products that are made in your own backyard. Abington, MA - Sustainability has become a top priority at Precast Specialties Corp, (PSC) in Abington, MA. The company, founded in 1927, is pioneering the production of innovative sustainable precast products that meet the needs of many regional builders. In-depth industry experience...
Read More »Slatwall/Upright Systems feature customizable design.
Featuring 100% recycled aluminum construction, 1 in. on-center AdjusÃ-® SlatWall stands 6 in. tall and slides between workstation UpRights. Unit stacks to create seamless wall or can be used singly to serve as bin rail. Made from 100% recycled aluminum and 25% post consumer steel, AdjusÃ-® Upright System attaches to any existing work surface from .75-1.75 in. thick, without drilling. Both...
Read More »Suspended Ceiling is Class A rated.
Consisting of fiberglass grid support structure and Extrutech P2400 plastic panel, Suspended Ceiling System is Class A rated for fire and smoke, and grid is seismic approved by ICC. It can be configured with standard 24 in. wide panels, made up to 12 ft long. Components are water and corrosion proof and will not rot, rust, or flake. Highly reflective ceiling system is suited for food processing...
Read More »
ISO-Certified Plastic Injection Molding from Rodon
The Rodon Group is a proven leader in high-volume, close tolerance injection molding. We offer globally competitive, innovative manufacturing solutions for a broad range of industries. Check out our video to learn more.
Read More »



