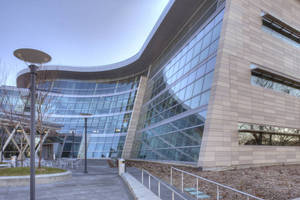
Wausau Window and Wall Systems Helps Salt Lake City Public Safety Building Reach Net-Zero Energy, LEED Platinum Goals
Wausau, Wis.Ã- – Salt Lake City's Public Safety Building sets a new standard in creating a functional, energy efficient government structure in stunning Modern architecture. It is the first public safety building in the nation to be designed as a net-zero energy building, generating as much energy as it uses. It also is one of the first public safety buildings designed to meet the U.S....
Read More »LEED-Certified, Passavant Hospital Expansion's Curtainwall Matches Style, Performance, Reliability of Existing Facility's Glazing System
Wausau, Wis. - A decade after D-M Products, Inc. installed Wausau Window and Wall Systems' curtainwall on University of Pittsburgh Medical Center's (UPMC) Passavant Hospital in McCandless, Pa., they returned to provide the same, dependable performance and familiar aesthetic for the hospital's new seven-story, tower. Building upon past success, the new UPMC Passavant Pavilion is certified to meet...
Read More »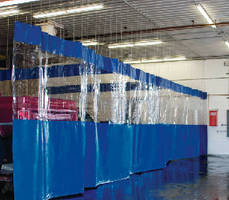
Sliding Curtain Walls optimize interior space utilization.
Customized to match installation requirements, SCL Series lets users create new environmental zones and/or alter existing space of industrial or commercial facilities to better meet needs of operation and/or building occupants. Curtain is constructed of VinylÃ-®, fire-retardant fabric that meets NFPA-701 standards, and weighted bottom firmly holds curtain in position at floor level. Wall...
Read More »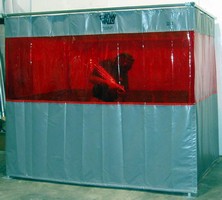
Portable Work Cell provides welding/grinding area barrier.
Weld/Grind Cell, offered in 3 sizes, features weld/spark-resistant curtain material: cell curtainwall at top and bottom is gray vinyl, and mid section is 31 in., 14-mil thick Weldview PVC. For safety, panel illuminates inside of cell, offers clear view for those around cell, and also blocks harmful UV light. Both panel sections are resistant to mildew and rot and can be replaced if necessary....
Read More »
Why Use A Locking Cord?
Learn about the benefits of using locking cords in applications that rely on extensive technological infrastructures.
Read More »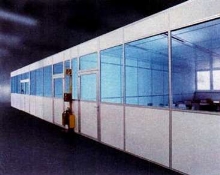
Aluminum Profile System helps build enclosed work areas.
Featuring closed 10 mm slots, aluminum wall and ceiling profiles require no additional machining. Spring-loaded clamping profiles are used for attachment of surface elements and other accessories. T-connector lets user create closed frames that can be reused or reconfigured at any time. With bolt-together construction, rooms can be designed to accommodate customer-specific requirements regarding...
Read More »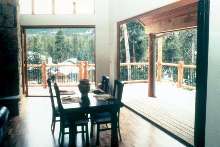
Folding Glass Wall features weather-tight construction.
NanaWall(TM) has floor-to-ceiling glass panels that frame outdoors when closed, and glide and stack to side when opened. Suited for use in areas from bedrooms and dens to kitchens, product protects against outdoor conditions and has locking system that prevents intruders from entering. Wall utilizes overhead and floor tracks, as well as 2 sets of gaskets/weather-strips, for weather-tightness....
Read More »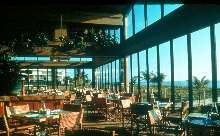
Folding Glass Wall holds back hurricanes.
Made of modular, 3 x 8 ft glass panels, framed in rugged extruded aluminum, Nana Wall(TM) SL72 glass-wall system withstands hurricane-force winds, rain, and flying debris. System can comprise any custom size up to 36 ft wide, allowing entire wall, or one portion of it, to be folded away and stowed at sides. Configurations include in-swing and out-swing, different folding directions, and double...
Read More »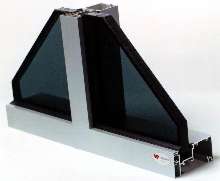
Window Wall offers flexible design.
Water-resistant, air-infiltration resistant, thermal RX Series accommodates seismic and inter-story differential movement. It features 2Ã-¼ in. site-line and 4Ã-¾ or 6Ã-¼ in. frame depth. Glass is front loaded and frames offer 2-color finishing and optional, exterior-feature covers. Spandrel glass, aluminum panels, glazed-in vents, and doorframe adapters can be added. Product suits...
Read More »Structural Glass System creates light transmitting walls.
Profilit(TM) consists of perimeter frame with various widths and sizes of U shaped glass channels. As exterior window wall, channel glass respective to windload requires only one perimeter frame, eliminating need for vertical or horizontal frame members. System also allows for glass openings to be formed into arcs, serpentine walls, and columns or tower designs. Non-tempered float glass channels...
Read More »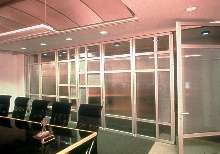
Folding Glass Wall combines aesthetics and functionality.
NanaWall consists of one glass wall framed in various materials from extruded aluminum and muntined wood to aluminum-clad wood frames. Every panel of product rides on hidden overhead track, and entire wall, or any portion of it, may be folded away. Hinged and unhinged panels stack neatly on either side of track, and units may be inward- or outward-opening or center-pivoted. Hinges and rollers...
Read More »
560 and 572 Series IP67 Waterproof Inline Plug and Socket Connectors with Shock and Vibration Resistance
EDAC's new line of IP67 waterproof plug and socket connectors represent the cutting edge of waterproof connection technology. Part of the 560 and 572 series of connectors, they utilize innovative design concepts to deliver a level of performance and value that is unmatched in the industry. See our video to learn more.
Read More »



