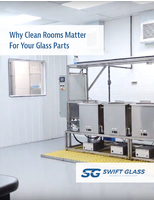Structural Glass System creates light transmitting walls.
Press Release Summary:
Profilit(TM) consists of perimeter frame with various widths and sizes of U shaped glass channels. As exterior window wall, channel glass respective to windload requires only one perimeter frame, eliminating need for vertical or horizontal frame members. System also allows for glass openings to be formed into arcs, serpentine walls, and columns or tower designs. Non-tempered float glass channels have cast surface that provides privacy and light diffusion.
Original Press Release:
What is Channel Glass?
Ocean Isle Beach. NC. U.S.A. - Simply stated, Pilkington Profilit(TM) is a structural glass system that creates light transmitting walls.
Using a well-engineered perimeter frame combined with various widths and sizes of the "U" shaped glass channels architects can now incorporate more glass into their project designs. Applications for specifying Profilit are infinite.
When designed as an exterior window wall the channel glass respective to windload requires only a perimeter frame, thus eliminating the need to use vertical or horizontal frame members. The system also allows for glass openings to be formed into arcs, serpentine walls, and columns or tower designs.
With the exception of Profilit in clear, the glass channels have a cast surface which provides both privacy and light diffusion. As demonstrated by the Tower of the University of Manchester in the United Kingdom, striking aesthetics can be achieved with the use of backlighting.
The Profilit cast glass channels are non-tempered float glass. When specified for a category 11 safety glazing application the inside surface is laminated with 3-M Scarla 6000 film to comply with commercial building codes.
Specification writers and interior space planners quickly recognized the advantages offered by the Profilit system. The ability to incorporate natural light into the working environment, while achieving both sound reduction and privacy are most notable.
The flexibility of the Profilit system to conform to most any shape makes Profilit and ideal material for interior offices, conference rooms or stairwell applications.
As a site built system the Pilkington Profilit(TM) structural glass system provides a functional and economical solution for many glass applications.
Westcrowns Inc. provides the technical support, distribution and installation via its regional network of architectural glazing contractors. Full technical information, product specifications and copies of test reports can be obtained from: Westcrowns Inc., PO Box 7913. Shallotte, NC 28470-7913, telephone 910-579-4441 or by viewing Westcrowns web site at westcrowns.com.




