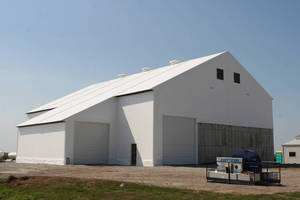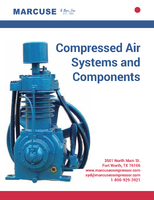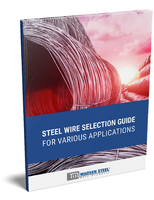Legacy Building Solutions Constructs New Fertilizer Buildings for Iowa Companies

SOUTH HAVEN, Minn. — Legacy Building Solutions announces the completion of two new fertilizer buildings in the state of Iowa. The tension fabric structures were designed, engineered and erected for Ag Partners, LLC in Albert City, Iowa, and Agriland FS in Wyman, Iowa.
The bulk fertilizer plant constructed for Ag Partners measures an impressive 120 by 420 feet, with a peak height of 63 feet and 8/12 roof pitch. 24-foot-tall sidewalls are comprised of 10-foot fabric sides sitting atop a 14-foot concrete wall. The building can store up to 32,000 tons of bulk dry fertilizer, which is distributed by rail and truck to retail and wholesale customers.
"The building was designed and engineered to fit the existing foundation of our previous structure and over our existing conveyor," said Dan De Jong, vice president of western operations for Ag Partners. "We had great communication in developing the project with Legacy Building Solutions. The design phase was well thought out, and we were given several options that could meet our needs. We were also extremely impressed with the installation process, as the crew was very safety conscious and kept us updated with daily progress reports."
The previous fabric structure on the site had a hoop frame that had become unsafe due to severe rust issues. The new fabric building features a durable rigid frame and is fully lined to protect the structural steel from fertilizer. The polyethylene tension fabric roof uses no winch straps or block to further prevent against corrosion, and is rated for 90 mph winds and 35 PSF ground snow.
Ventilation has been improved at the Ag Partners plant as well, thanks to mesh vents in the endwalls and mesh soffits and peak vents in the roof. While unloading potash cars shortly after the new building opened, the ventilation system was found to significantly reduce dust concentration.
The commercial fertilizer storage facility built for Agriland FS has a main structure measuring 70 by 100 feet, with a 20-by-40-foot lean-to attached, which provides a total storage capacity of 1,200 tons. The design accommodates four large overhead doors (two in the main structure and two in the lean-to) and one personnel door. A passive roof ventilation system and four 48-inch square mesh endwall vents provide enhanced air quality inside the building.
For protection against corrosion, the fabric building’s structural steel frame is hot dip galvanized, and the trusses are engineered so the structure can support a conveyor weight of 350 pounds per lineal foot. The roof is rated for 90 mph wind speed and 20 PSF snowload.
Legacy Building Solutions specializes in the innovative design, engineering and construction of fabric-covered buildings for several different industries and applications. For more information, contact Legacy Building Solutions, 19500 County Road 142, South Haven, MN 55382, call 320-259-7126 or 877-259-1528, or visit the company’s website at www.legacybuildingsolutions.com.
Contact:
Ellie Fox
320-259-7126
efox@legacybuildingsolutions.com
Mike Crummy
701-492-9194
mike@promersberger.com




