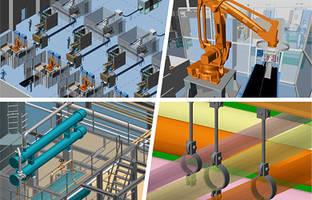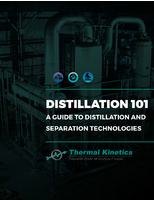Latest Version of MPDS4 Design Software Offers New and Enhanced 3D Interfaces
Press Release Summary:

The Version 6.3 MPDS4 Plant and Factory Design Software is used in the layout of complex conveyor systems. The software now provides improved integration with analysis, architectural, virtual reality (VR) systems and ROHR2 analysis system. It creates 3D building models from 2D floor plans and allows the addition of doors, windows, gates and openings. The MPDS4 software’s auto-routing functionality is used for automatically loading a series of conveyor components between two points on a layout.
Original Press Release:
Version 6.3 of the MPDS4 Plant and Factory Design Software Focuses on Speed and Integration
Cambridge, UK and Pittsford, NY – 10 October 2018: In the field of plant and factory design, speed and quality play an increasingly important role. For this reason, the new version of MPDS4 comes with new tools, functions and interfaces for rapid, high quality design.
The MPDS4 plant design and factory layout software has always excelled at producing very large-scale 3D designs. This is made possible by its sophisticated software architecture, which in the new version, receives a further boost in performance. In addition, the software now offers improved integration with analysis, architectural and virtual reality (VR) systems. This makes MPDS4 more than ever the first choice for rapid, high-quality 3D design.
Integrated design through comprehensive 3D interfaces
The new version of MPDS4 offers new and enhanced 3D interfaces. It is now possible to extensively simplify model data during import, which provides a considerable performance advantage, especially for very large machinery models. Another major highlight of the new version is its new IFC interface. This allows BIM (Building Information Modelling) projects to be directly imported and processed in MPDS4, including structure and attribute information. In addition, a new FBX export interface has been added which enables direct integration with virtual reality systems such as the M4 VIRTUAL REVIEW VR-viewer.
Simpler layout of complex conveyor systems
MPDS4 offers a unique 2D/3D integrated solution for the layout of complex conveyor systems. Layouts can be quickly designed in 2D as usual, and then a corresponding 3D layout is automatically generated by the software. This functionality has been enhanced in the new version to make the loading of conveyors in 2D much easier. The loading of conveyors is now achieved using a configurator with which individual components can be easily specified, selected and assembled into the design. In additional, auto-routing can be used to automatically load a series of conveyor components between two points on a layout, which saves a considerable amount of time for long conveyor lines.
Capture buildings even faster
In addition to the option of importing laser scan data, MPDS4 offers the alternative of quickly generating 3D building models from 2D floor plans. In the new version, the tools for capturing existing buildings have been extended. Walls can now be created simply by drawing a line, into which doors, windows, gates and openings can be added. These new tools allow you to quickly capture an existing building, even if no models or scanned data are available.
Production-ready integrated pipework design
One of the major strengths of MPDS4 is its pipework design capability. The software enables the design of small or large pipe systems in the shortest possible time. The software now offers even better integration with the ROHR2 analysis system to ensure that pipework designs are production-ready. The results of the ROHR2 analysis can now be shown directly in the pipeline design. The finalised pipework design can then be automatically detailed using M4 ISO which delivers production-ready piping isometric drawings and accurate parts lists. The new version of M4ISO also supports bending tables which appear directly on the piping isometric drawing, and can also be output to a separate file for use with pipe-bending machines.
Impressive design presentations
With MPDS4, the presentation of complex 3D designs requires no additional tools. This is thanks to MPDS4’s excellent integrated 3D design review capabilities, which enable you to conduct live design walkthroughs viewed from the first-person perspective. With the new version of MPDS4, the live walkthroughs can also be saved to video files, which can then be forwarded to customers and suppliers for standalone viewing. And with the new M4 VIRTUAL REVIEW VR-Viewer, plants and factories can now be viewed in immersive virtual reality.
Experience MPDS4 plant design and factory layout software for yourself
Prospects can simply download MDPS4 from CAD Schroer's website for a free 30 day trial. Extensive video tutorials are available to help new users quickly get started. Companies can also access free online support during their trial, and use their own project data. CAD Schroer thus gives new users a quick start in 3D planning with MPDS4. Speed and integration are today’s keywords when it comes to 3D plant and factory design. This makes MPDS4 more than ever the first choice for rapid, high-quality 3D design.
About CAD Schroer
CAD Schroer is a global software development company and engineering solutions provider, helping to raise the productivity and competitiveness of customers working in manufacturing and process engineering, including the automotive sector and its supply chain, the energy sector and public utilities. CAD Schroer has offices and subsidiaries throughout Europe and in the United States.
CAD Schroer’s product portfolio includes 2D/3D CAD, plant design, factory layout and data management solutions. Customers in 39 countries rely on MEDUSA®, MPDS™, M4 ISO and M4 P&ID FX to provide an efficient, flexible and integrated design environment for all phases of product or plant design – cutting costs while raising quality.
CAD Schroer’s product and service portfolio also includes Augmented and Virtual Reality (AR & VR) solutions. Together with its customers, CAD Schroer develops immersive AR & VR apps using existing 3D CAD data for a wide range of applications, including impressive sales presentations, interactive training workshops, and servicing and maintenance guides. CAD Schroer apps are also used by distributed design teams to collaboratively review designs in virtual meeting rooms.
CAD Schroer emphasizes close customer partnerships and supports its clients’ objectives through extensive consultancy, training, development, software support and maintenance services.
Contact Information
CAD Schroer GmbH
Fritz-Peters-Straße 11
47447 Moers
Germany
Website: www.cad-schroer.com
Email: marketing@cad-schroer.com
Telephone:
UK: +44 1223 850 942
USA: +1 866-SCHROER (866-724-7637)
Germany: +49 2841 9184 0
Switzerland: +41 43 495 32 92
France: +33 141 94 51 40
Italy: +39 02 49798666




