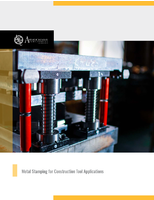Curtain/Window Wall System is designed for floor-to-floor spans.
Press Release Summary:
The 6250i-HRX curtainwall and window wall system is factory-fabricated and factory-glazed, 2 or 4-sided silicone structural construction featuring 6.5 in. depth and oversize polyamide nylon thermal separators. Energy efficient design achieves NFRC U-Factors as low as 0.30 BTU/hr-ft²-°F with an AAMA 1503 frame condensation resistance factor of 76. Interlocking unitized curtainwall frame members are weather-stripped to seal to one another, both horizontally and vertically.
Original Press Release:
Wausau's HRX Curtainwall Delivers Floor-to-Ceiling Views, High Performance for Several Building Types
Wausau, Wis. -- Wausau Window and Wall Systems® 6250i-HRX curtainwall and window wall system is designed specifically for the floor-to-floor spans and loads of mid-rise and high-rise construction including university residence halls, office buildings, hotels and condominiums.
Wausau's curtainwall provides enhanced condensation performance and low U-Factor, along with panoramic, floor-to-ceiling views. Matching the HRX system's narrow 2.5-inch vertical mullion sightlines and high performance, Wausau offers 4250i-V multi-lock, out-swing, zero sightline operating vent companion series.
HRX wall combines energy efficiency with the recognized benefits of natural light, ventilation and views. Further contributing to sustainable design goals, Wausau's aluminum systems are manufactured with a high percentage of recycled content. These attributes may aid buildings seeking certification under such programs as the U.S. Green Building Council's LEED Green Building Rating System(TM).
"The HRX system meets stringent, new Model Energy Codes, even for buildings where a very high percentage of glazed wall area is desired," says Wausau's vice president of technical services, Steve Fronek, P.E., LEED® Green Associate.
Wausau's 6250i-HRX system is factory-fabricated and factory-glazed, as captured, two- or four-sided silicone structural glazed systems featuring 6.5-inch depth and oversize polyamide nylon thermal separators. Contributing to energy-efficient, green building designs, the system achieves NFRC U-Factors as low as 0.30 BTU/hr-sqft-˚F with an AAMA 1503 Frame Condensation Resistance Factor (CRF) of 76.
"Unitized curtainwalls are factory-assembled and -glazed, then shipped to the job site in units that are typically one lite wide by one floor tall," Fronek adds. "Only one unit-to-unit splice -- usually a silicone sheet or patch -- needs to be field-sealed, and only one anchor per mullion needs to be attached to the face or top of the floor slab. 'Jack bolt' anchors promote ease of installation, by providing full three-way fine adjustment, without tying up the hoist or other material handling rig."
Interlocking unitized curtainwall frame members are weather-stripped to seal to one another, both horizontally and vertically. This accommodates thermal expansion and contraction, inter-story differential movement, concrete creep, column foreshortening, and/or seismic movement. HRX wall is based on a time-tested, fully pressure-equalized, rain screen design, and maintains weather-ability through the full range of building movement, as well as thermal expansion and contraction. The system has been tested to 15 psf static and dynamic water test pressure, both pre- and post-cycling.
Extending its appeal, Wausau's 6250i-HRX curtainwall system can be finished in a choice of more than 30,000 colors. Wausau's painted finishes include liquid paints that can be composed of up to 100% post-industrial waste. Durable, VOC-free anodize finishes accentuate the metallic appearance, such as copper color that does not patina.
Product descriptions, an installation video, downloadable product details, drawings and technical information on Wausau's HRX wall can be found at www.WausauWindow.com.
Nationally recognized for its innovative expertise, Wausau Window and Wall Systems is an industry leader in engineering window and curtainwall systems for commercial and institutional construction applications. For more than 50 years, Wausau has worked closely with architects, building owners and contractors to realize their vision for aesthetic beauty, sustainability and lasting value, while striving to maintain the highest level of customer service, communication and overall satisfaction. Wausau is a part of Apogee Enterprises, Inc., a publicly held, U.S. corporation.




