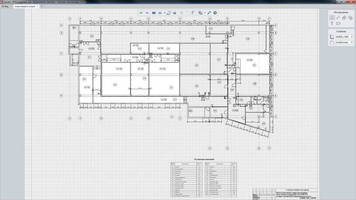CAD Software combines 3D modeling and 2D editing.
Share:
Press Release Summary:

Combines object-based CAD, 3D direct modeling, and 2D editing elements for AEC design, Renga Architecture enables users to design buildings with complex architectural forms and solve non-standard issues with built-in style editor and model explorer. Full-scale (1:1) 2D editor operates in drawing mode, and drafting views are associated with 3D model. User-sensitive interface offers commands, grouped by function, in numbers intended not to overwhelm users as to increase usability.
Original Press Release:
ASCON Group Launches New 3D Software for AEC
Renga Architecture combines object-based CAD with direct editing and a new style of user interface
St. Petersburg, Russia: — ASCON Group is pleased to announce its newest 3D CAD package, the revolutionary new Renga Architecture for AEC design. Here is a single tool that combines the convenience of object-based CAD, the creative freedom of 3D direct modeling, and the simplicity of 2D editing.
Renga Architecture is the first in a new line of AEC software from ASCON Group. It is designed to be a technological platform for solving a variety of design and construction tasks. Over time, the Renga family will expand to handle building construction and utilities design— systems which are already under development.
Multi-floor cottage designed with Renga Architecture
3D Modeling and 2D Drafting
The new Renga Architecture system is the result of a multi-year effort by ASCON Group, in which programmers worked with many design organizations to learn their needs. The primary objective guiding the development of the new software was that users not be held hostage to external reference materials or missing element configurations; users should be able to create new building designs without facing obstacles.
The goal is realized. Renga Architecture lets designers and architects work in an unrestricted 3D workspace, creating architectural projects quickly with the help of typical 3D design elements, such as slabs, walls, columns, windows, and roofs. The software gives users the opportunity to design buildings with complex architectural forms and solve non-standard issues thanks to its built-in style editor and model explorer.
Renga Architecture is designed to create not only 3D models, but also produce data models of buildings by specifying information about cuts, facades, levels, and so on.
The full-scale (1:1) 2D editor operates in drawing mode. It lets users add required graphics to drawing layouts manually, such as lines and arcs, hatches and fills, elevation marks and sections, and dimensions. Drafting views are associated with the 3D model, and so any change made to the model is reflected immediately in the geometry of the layouts.
Complex tasks are completed easily with Renga Architecture
User Interface and Visualization
A unique aspect of this revolutionary product is its user-sensitive interface, which is the result of deep research into user interactions by ASCON Group. It offers a muted color gamut, an efficient model placement in 3D space, a convenient navigation system, and a just-right number of commands grouped by function, whose options won't overwhelm users. All this ensures that users feel comfortable designing architectural elements over the course of typical eight- to twelve-hour workdays.
Renga Architecture offers real-time visualization through the application of HBAO+ technology from NVIDIA Corp. Horizon-Based Ambient Occlusion makes model visualization all the more realistic thanks to correct shading and subtle shadow effects applied to every building element— even while they are moved and edited. HBAO+ lights up 3D scenes to look perfect all the time. For the most effective graphics, the program's developers recommend running Renga Architecture with NVIDIA graphics cards.
File Formats and Data Exchange
The system imports or exports several industry-standard file formats. This helps make the architect's concepts clear to other designers and engineers. Even more important is the program's ability to use 3D and 2D data generated by the project in all stages of collaborative work.
To maximize Renga Architecture's integration into existing design environments, the program works with the following universal formats:
• .ifc for BIM data exchange
• .dxf for CAD drawing exchange
• .obj and .3ds for output to advanced rendering and animation software
• .csv for output to data processing
• .stl for 3D printer output
Winner of the Renga Architecture beta testing contest:
“Reconstruction of an abandoned building for OAO VTB bank data center” by Alexander Shamanov of Moscow
Pricing and Availability
The price of Renga Architecture takes into consideration potential users and their singular opportunities, and so it is priced several times lower than competitors. Purchasing Renga Architecture is easy: buy it through our international sales partners, through software storefronts on the Internet, or direct from ASCON Group.
Besides its competitive price, Renga Architecture offers a friendly update policy. An annual subscription fee provides quick access to new functions and bug fixes. Additional functions ASCON Group expects to ship in the near future include further developments in direct modeling, opening of the API for developers, and the ability to work collaboratively.
Renga Architecture runs on today's Windows computers. An NVIDIA graphics board is recommended for the best in visualization. The software is well suited to organizations of different sizes, ranging from small and medium-size companies, to workshops, design departments of large companies, and project institutes.
We invite you to learn more about this brand-new AEC software by downloading the free 60-day trial version of Renga Architecture from our Web site at rengacad.com/en.
About ASCON
ASCON — CAD/AEC/PLM developer and integrator founded in 1989. ASCON software solutions address key issues of engineering design, such as preparation and release of drawing and design documentation, business process development and engineering data management. Hight-tech software from ASCON have been successfully used across various industries: machinery, automotive, shipbuilding, aerospace and defence, architecture, electronics and many others. The Mechanical Computer-Aided Design solutions from ASCON, KOMPAS-3D, provides effective Industrial product development, parametric 3D solid modelling, full-scale 2D design, special add-ons for photo rendering, motion simulation, kinematic and dynamic analysis at a reasonable costs.




