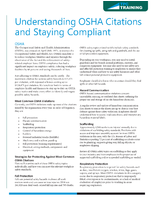Vaisala to Break Ground on OZ Architecture-Designed Building in Louisville
Customer and people-centric spaces showcase company's Scandinavian roots and set new sustainability standards
DENVER, May 14, 2019 /PRNewswire/ -- Finland-based Vaisala OYJ, a global leader in weather, environmental and industrial measurements, recently tapped OZ Architecture to design its North American headquarters. Today the companies announced that they are breaking ground soon on the new 38,000 sq. ft. office building located at 152 S. Taylor Ave. in Louisville, Colo.
The architecture and interior design project is composed of a new building adjacent to the company's existing building, which will ultimately create a fluid, indoor/outdoor campus for customers, employees, researchers and partners. In addition to paying homage to the company's Scandinavian headquarters with crisp, modern, minimalist spaces, the overall project will be Net Zero-ready due to its bleeding-edge sustainable design elements.
Vaisala's new building will serve as its main office space for the majority of the company's 150+ Colorado-based employees, and it will be Vaisala's new regional conference and training center, where customers and researchers will visit from all over the world. Because customers will visit the building frequently, OZ designed it to be particularly welcoming and open, including an inviting courtyard that serves as an entry beacon to guests, and a double-height atrium and reception area that is filled with natural light and which encourages intermingling and conversation.
The building's exterior design is inspired by the topography of the region with an expansive sloping roof feature orientated to bring views of the Rocky Mountains through the building. A rooftop patio off the atrium's third story allows access to the outdoors and offers sweeping views to the mountains, and a pocket park on the rear of the building gives employees and guests additional options for enjoying the outdoors.
In addition to high-tech conference and training spaces, the building will offer a sophisticated board room, comfortable employee break rooms, hoteling spaces for flexible work stations, and a variety of 'neighborhoods', each with a unique personality specifically tailored to the work groups who will occupy the space. The OZ-designed interiors are inspired by and reflect natural elements of steel, wood, sunlight and earth.
The clean, modern architecture belies the complex design of the building to make it one of the Colorado's most sustainability constructed. The floor assembly will be built with cross-laminated timber (CLT), a wood-based sustainable material, in lieu of steel. The OZ team also incorporated a highly efficient heating and cooling system, extra insulation, low-e glass throughout the building's extensive windows and glass walls, and advanced water-saving fixtures. The end result will be a NetZero-ready building with extraordinary low energy use that far surpasses energy-use codes, making it one of Colorado's most sustainable office buildings.
"The new building that expands our Louisville campus is an extension of our brand and our business: technologically advanced, highly sustainable, steeped in natural elements, welcoming and modern," said T.J. Mattimore, President of Vaisala Inc., the company's U.S. operating subsidiary. "OZ's design expresses our corporate values while delivering an inspiring atmosphere for employee productivity and customer interaction. We're excited for Vaisala's future in Colorado."
"Vaisala's commitment to sustainability and modernity made the architecture and interior design work particularly inspirational and compelling," said Jen Fumuso, project architect, OZ Architecture. "We're excited to have designed one of the state's most energy-efficient buildings, and Vaisala is the perfect occupant because this ethos is part of their core values, while they are dedicated to providing wonderful spaces for employees and customers alike."
The project is breaking ground June 1 and is expected to be completed in the summer of 2020.
About OZ Architecture:
Headquartered in the vibrant RiNo district of Denver, and with a studio in Boulder, OZ Architecture has been at the forefront of design since 1964. The OZ team includes over 165 architects, designers, strategists, and artists whose broad range of expertise and passions create a variety of project types on every continent. The firm is recognized for designing award-winning projects that make a positive and lasting contribution to the community. For more information, visit www.ozarch.com.
CONTACT: Claire Mylott, Feed Media, claire@feedmedia.com, 303-257-2928
Web Site: http://www.ozarch.com




