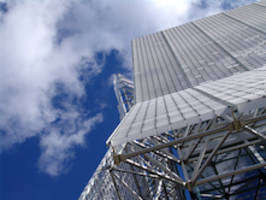EXTECH/Exterior Technologies, Inc.

Pittsburgh, PA 15223-0543

New KINETICWALL Systems Suitable for Small and Large-scale Projects
Drop-in and pin-mount suspension systems accommodate a 90-degree range of motion. Rod-Mount design minimizes the appearance of the horizontal supporting structure from within the building. Supports wide range of flapper sizes and materials including metal, polycarbonate, PTFE and PVDF films.
Read More »
New KINETICWALL Systems Suitable for Small and Large-scale Projects
Drop-in and pin-mount suspension systems accommodate a 90-degree range of motion. Rod-Mount design minimizes the appearance of the horizontal supporting structure from within the building. Supports wide range of flapper sizes and materials including metal, polycarbonate, PTFE and PVDF films.
Read More »Tim Metcalfe Joins EXTECH as Technical Sales Engineer
Pittsburgh – Exterior Technologies, Inc. (EXTECH) has hired Tim Metcalfe as a technical sales engineer. Reporting to EXTECH's general manager Jim Leslie, Metcalfe is responsible for assisting the sales team with technical support primarily focusing on daylight analysis. Drawing from 15 years in the daylighting and architectural building products industry, Metcalfe's expertise includes a special...
Read More »





