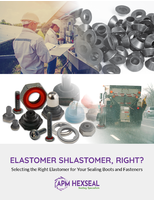INDOT Opens New Fabric Salt Storage Structure from Legacy Building Solutions
WABASH, Ind. – The Indiana Department of Transportation (INDOT) has added a new facility for winter de-icing operations and salt storage in Wabash, Ind. The new tension fabric building, which provides enough capacity to store 3,600 tons of salt, was custom designed, engineered and erected by Legacy Building Solutions.
"This is part of an ongoing process of replacing our older salt domes with high-quality fabric buildings," said Steve McAvoy, state facilities manager for INDOT. "Legacy has provided us with other facilities previously, and they were a natural fit for this project."
INDOT's new structure utilizes Legacy's rigid frame design, which allows for a high level of engineering flexibility. The building measures 85 by 160 feet with 20-foot on-center frames. The fabric structure sits atop an 8-foot-high concrete wall, except for the front endwall, where the concrete wall is 3 feet high. A large front door measures 18 by 28 feet, while 16-by-16-foot side doors allow trucks to enter the building single file to safely load and off-load under roof. To meet local zoning, the building's peak is 35 feet tall, with a roof pitch of 4/12.
Legacy also designed a custom frame to accommodate another 16-by-16-foot entrance door in the front right corner of the building, which leads into a uniquely designed 18-by-30-foot wash bay. 8-foot-high fabric walls in the wash bay help contain and capture runoff water, while preventing overspray from reaching the storage area. "Historically we've had to wash trucks in a separate building from where we stored salt," said McAvoy. "With this design, we were able to save money and space by integrating the wash bay into the storage structure."
The Wabash building is well ventilated, utilizing mesh vents on the endwalls and a mesh soffit placed under the 2-foot eave extensions on each sidewall. To protect workers and equipment during the winter months, ice breakers are mounted to the eave extension tubes to break up chunks of snow or ice as they shed from the roof. The roof fabric consists of Legacy's standard 20-foot-wide kedered roof panels.
"We have been very impressed by Legacy's overall quality of work," added McAvoy. "Installation of the infrastructure and building itself was quick and efficient, and we expect that the design initiatives put forth will lead to additional cost savings in the future."
Legacy Building Solutions specializes in the innovative design, engineering and construction of fabric-covered buildings for several different industries and applications. For more information, contact Legacy Building Solutions, 19500 County Road 142, South Haven, MN 55382, call 320-259-7126 or 877-259-1528, or visit the company's website at www.legacybuildingsolutions.com.
Contact:
Ellie Fox
320-259-7126
efox@legacybuildingsolutions.com
Mike Crummy
701-492-9194
mike@promersberger.com




